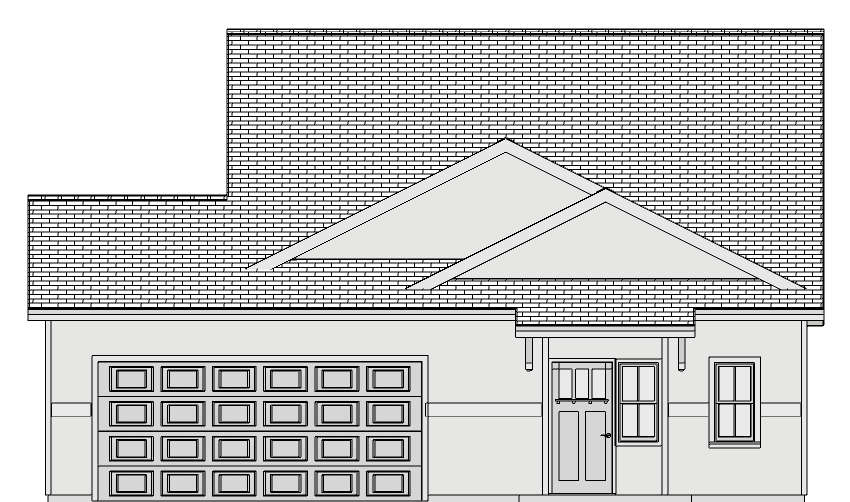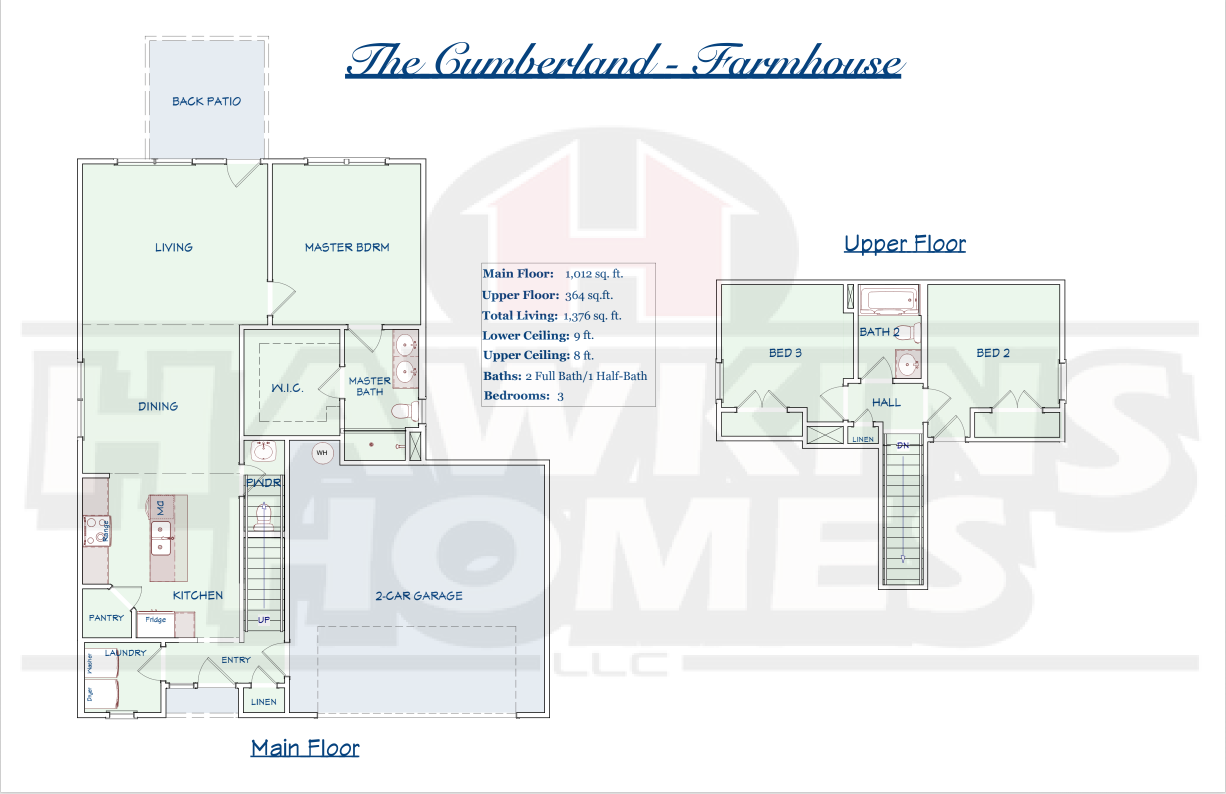HOMESITE 174 - MILLS CREEK - 281 Elwell Road
Clarksville, TN 37042
3 Bed • 2.5 Bath • 2 Garage • 1,376 ft2
Floor Plan: The Cumberland©
Community: Mills Creek
SOLD
2 story home with 3 bedrooms. 2 and 1 half baths. 9 Ft. ceilings on the main level. Large Kitchen island overlooks the great room Covered deck. Master suite on the main level w/ walk in closet and tiled shower. This is the Cumberland Farmhouse copyrighted floor plan of Hawkins Homes. Pics/Videos are of previous build - colors, upgrades, features, etc may vary! Seller is paying up to $11,000 towards buyer closing costs or other buyer needs.
Directions: Peachers Mill to Creek Way. Go to end of rd and take left. Homes will be on right. (Physical address - 281 Elwell rd)
Elementary 1: West Creek Elementary School
Middle/JR: West Creek Middle School
High: West Creek High School
For more information on this home, please contact our listing agent.
Jon M. Vaughn
Coldwell Banker Conroy, Marable & Holleman
(931) 320-2204(mobile)
(931) 647-3600(office)
jonvaughn04@gmail.com




