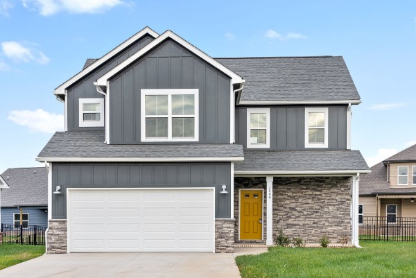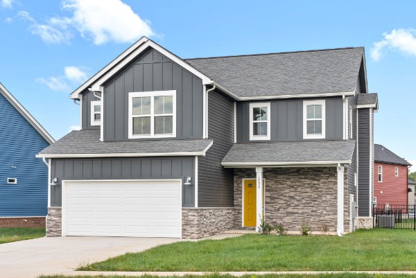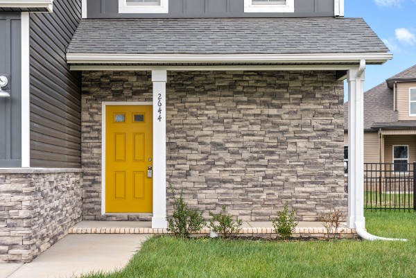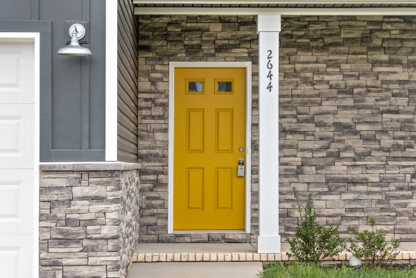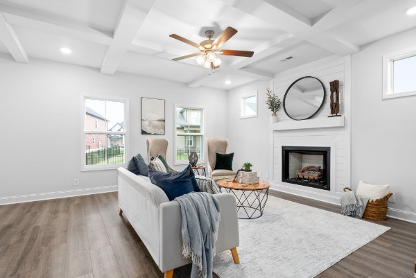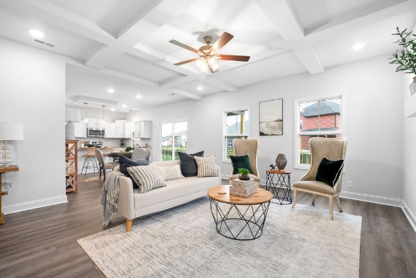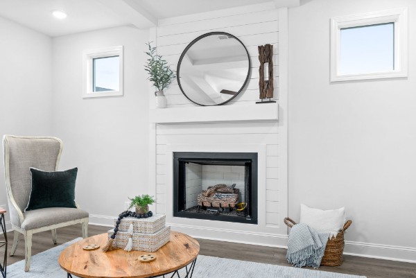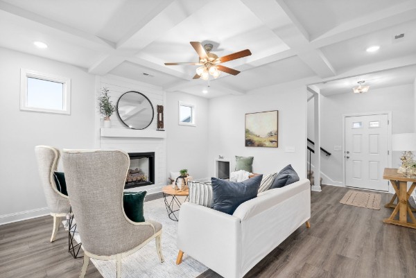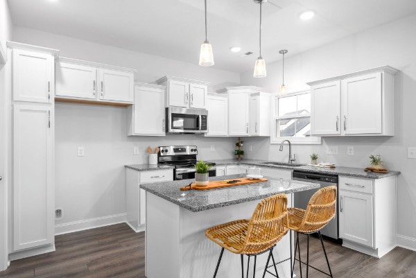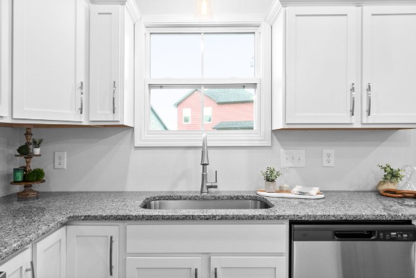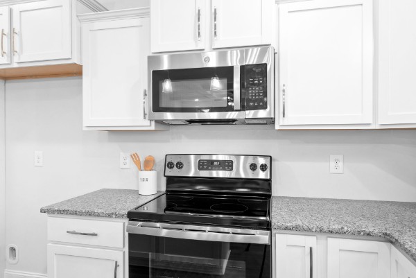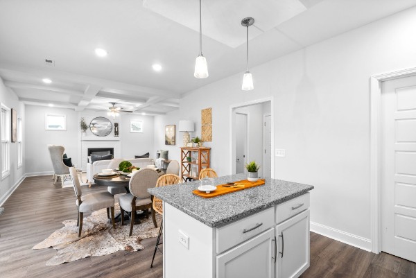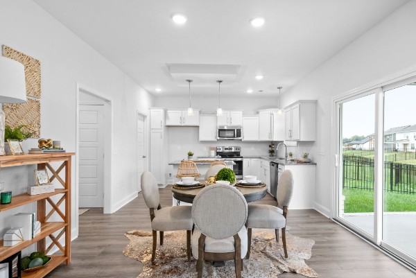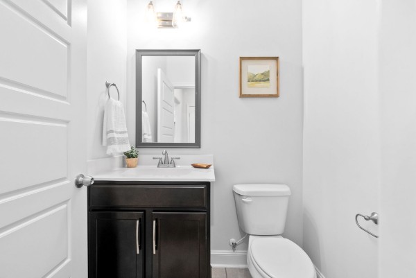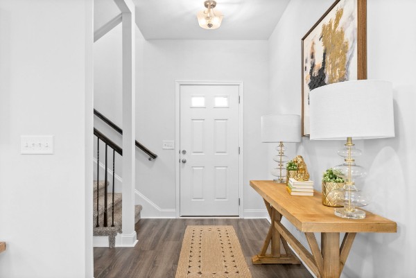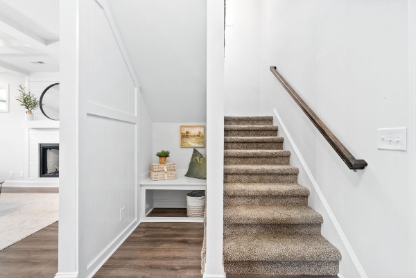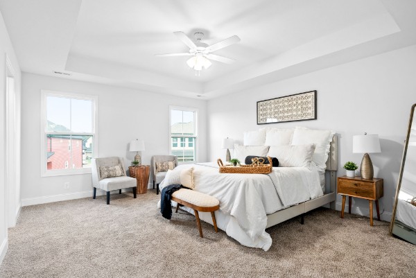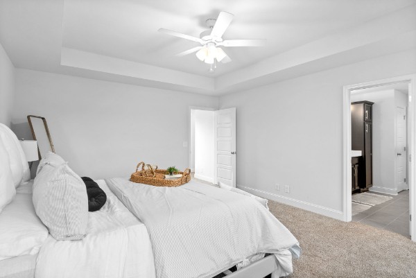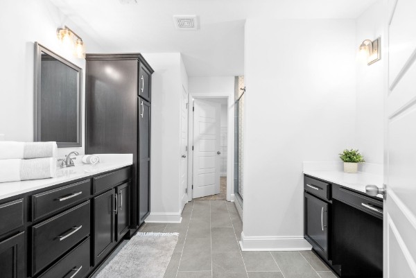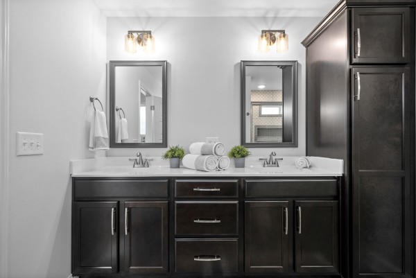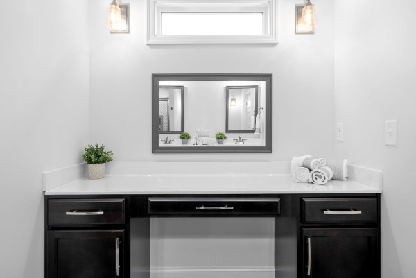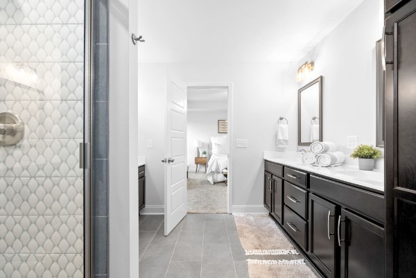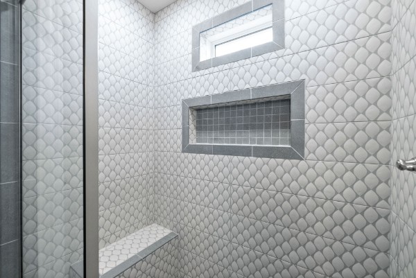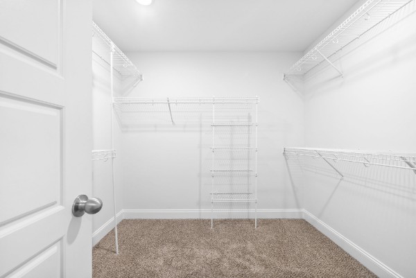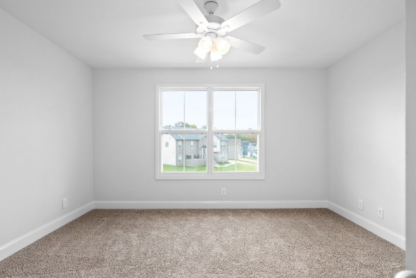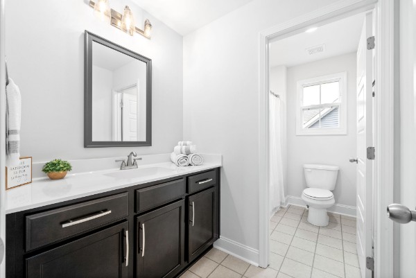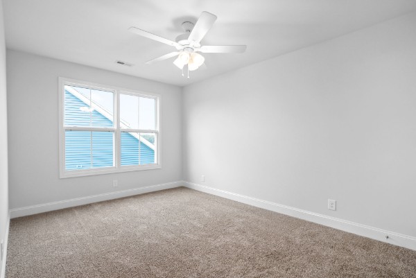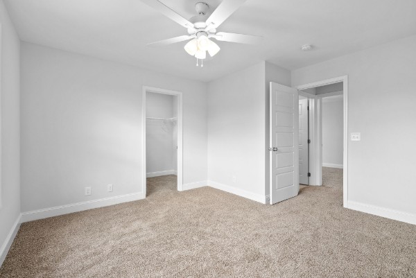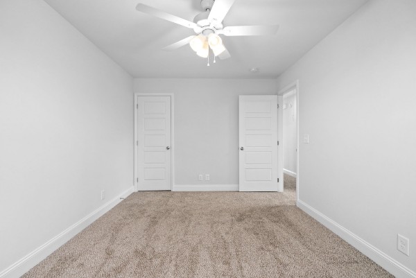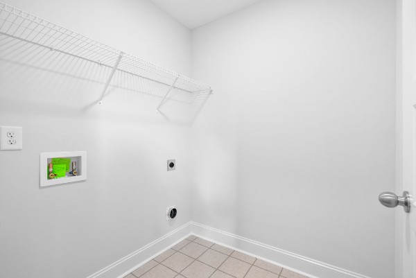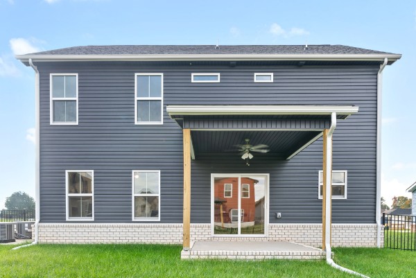Wilma©
3 Bed • 2.5 Bath • 2 Garage • 1,909 ft2
Plan Type: 2 Story
Plan Style: *Photos are of previous build for sample purposes only - upgrades, colors, features, etc may vary
This beautiful two level home features a spacious main floor that leads to the living room. You will be greeted by a floor to ceiling stone fireplace that leads into the kitchen and dining room. The kitchen offers granite counter tops, a tiled backsplash, and stainless steal appliances. A large walk-in pantry will surely meet your needs. Upstairs you will find all three bedrooms. The master suite features trey ceiling, his and hers sink, along with a second vanity. A luxurious tiled floor and shower isn't the end of this dream bathroom. A large walk-in closet can be found at the end of the suite. A smart garage door will be installed along with a covered back porch. This is a copyrighted floor plan of Hawkins Homes and may be subject to change. *Photos are of previous builds for sample purposes only - upgrades, colors, features, etc may vary.



